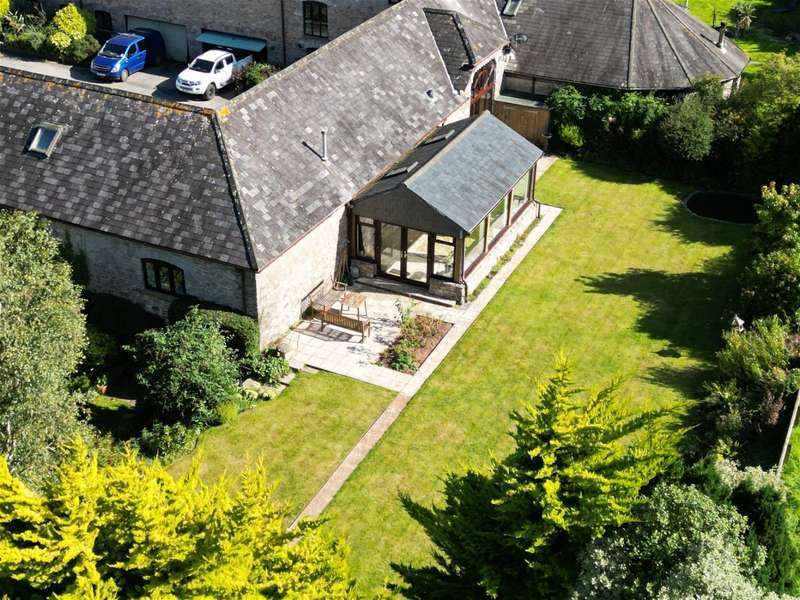£650,000
4 Bedroom House
Bed Barn Conversion For Sale In Bulleigh Barton Court, Ipplepen, TQ12
First listed on: 04th October 2023
Nearest stations:
- Torre (2.9 mi)
- Torquay (3.3 mi)
- Newton Abbot (3.4 mi)
- Paignton (3.8 mi)
- Totnes (4.2 mi)
Interested?
Call: See phone number 01626 366966
Property Description
With much style and character, this superb individual barn conversion offers extensive accommodation and a wonderful garden. Skilfully converted some years ago, the property forms part of an exclusive and highly-regarded courtyard development in a rural setting around 1.5 miles from the well-served village of Ipplepen.
An integral double garage with remote electric door and driveway in front provide off road parking. At the rear and adjacent to the living accommodation is a beautifully-tended and secluded level garden with a wide expanse of manicured lawn, paved terracing and inset planting with a few steps leading down to a further garden at a lower level at the side. Although offering a rural lifestyle, the property also offers an excellent position for easy access to the coast and Torbay, the ancient castle town of Totnes perched on the banks of the River Dart, famous for its bohemian atmosphere and the market town of Newton Abbot with its mainline railway station and excellent range of shops and amenities all approximately 5 or 6 miles' drive. The vibrant and well-served village of Ipplepen offers a pub, health centre, small supermarket and more. Within a stroll of the property is the highly-regarded gastro pub and bar, the Bickley Mill Inn. There are also some lovely country walks to hand, ideal for the dogAccommodationStepping inside, the accommodation is of reverse-level design and over 2 floors, perfectly suiting the plot. At entry level, an L-shaped hallway has a lift and stairs to the first floor, a cloakroom with modern white suite of WC and basin off and an internal door to the double garage. Also at entry level are 3 double bedrooms, one of which is currently used as an office and a spacious family bathroom with 4-piece suite including a separate shower cabinet.
On the first floor, the extensive living space has much to offer. A double-aspect lounge with vaulted ceiling and exposed beams is well-lit by a picture window overlooking the courtyard and fully-glazed French doors, twin side-panels and fabulous multi-pane fan light over, flooding the room with light. There is a separate formal dining room with recessed cupboards which is partially open plan to the modern kitchen with extensive storage and range cooker which is partially open plan to a further sitting/living/dining area. This is a later addition to the property, again with a vaulted ceiling, with roof light and extensive glazing and two sets of French doors to the garden and also features a wood burning stove. There is a separate plumbed laundry room adjacent to the kitchen. Completing the picture is the spacious principal bedroom with fitted wardrobes and a large en-suite including a separate shower cabinet.
Gardens
Wonderful enclosed and very secluded level garden with manicure lawns, paved terraces and inset planting. Timber summer house.
Parking
Integral double garage with remote electric door and driveway approach.
Agent's Notes
Council Tax: Currently Band F
Tenure: Freehold
Mains water. Mains drainage. Mains electricity. Oil fired central heating.
Service Charge: Currently £500 per annum. 2023-2024
Review Period: Annually in May.
Useful Statistics In Your Area
We have collected some useful information to help you learn more about your area and how it may affect it's value. This could be useful for those already living in the area, those considering a move or a purchase of a buy-to-let investment in the area.
Property Location
Property Street View
Price History
Listed prices are those submitted to us and may not reflect the actual selling price of this property.
| Date | History Details |
|---|---|
| 28/04/2024 | Property listed at £650,000 |
| 07/10/2023 | Property listed at £695,000 |
| 06/10/2023 | Property listed at £750,000 |
Property Floorplans
Mortgage Calculator
Calculate the cost of a mortgage for your new home based on available data.
Get an Instant Offer
Looking to sell quickly. OneDome's Instant Offer service can get you a cash offer within 48 hours and money in the bank in as little as 7 days. Giving you speed and certainty.
Find the best Estate Agents
Need to sell and want the best agent? Compare your local agents from thousands nationwide. Get no-obligation quotes immediately just by entering your postcode.




























 Arrange Viewing
Arrange Viewing Check Affordability
Check Affordability















